Projects
-

Rainham Steel
Coming soon…
-

LHP – New Head Office facility
Coming soon…
-

Kings Park
Coming soon…
-

ABP, Port House Extension
Coming soon…
-
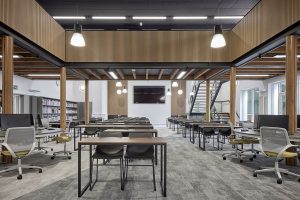
Frankin College
Coming soon…
-

New Warehouse Units
Coming soon..
-
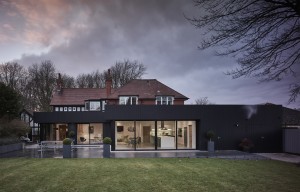
Tanglewood, Healing, North East Lincolnshire
This contract involved the construction of a 1350ft2 extension to an existing Edwardian residential property. A sleek single storey, black larch clad extension wraps around the dwelling to accommodate a generous open-plan kitchen and living area with direct connection to the large east facing garden. A new office and library overlook a shallow reflecting pool whilst […]
-
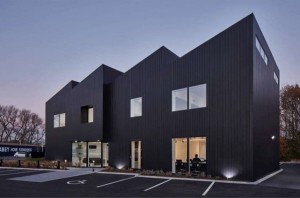
JemBuild Head Office
A 4500ft2 architecturally designed two storey office building. Traditionally constructed utilising steel frame and composite cladding which was then completely clad in black Siberian larch. Comprising of high quality finishes throughout with the large ground floor vaulted entrance area large meeting/board room c/w kitchen, spacious toilet facilities, lift and 850ft2 office c/w kitchen and print room. […]
-

North Hykeham, Lincoln
This contract involved the construction of 16no. houses consisting of a mixture of detached, townhouse, semi-detached and three storey builds. Works were carried out in partnership with Lincolnshire County Council.
-

Carrington Drive, Humberston , North East Lincolnshire
The project consisted of the construction of a 210m block paved access road and associated services along with the construction of five high quality/specification bungalows.
-
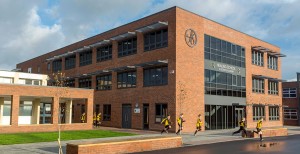
Healing Science Academy
A £3.6m Design & Build contract to construct a new three-storey classroom block complete with various associated external works at Healing Science Academy in North East Lincolnshire. The project comprises of a 2700m2 new-build element providing eighteen academic classrooms, a large school library, special educational needs facilities and various staff and welfare amenities. External works […]
-
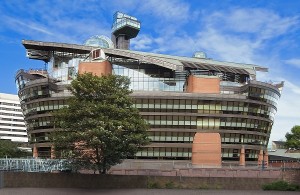
The Ark, London
We are delighted to have secured a contract to carry out the full 18000 sqft refurbishment of the 2nd floor of ‘The Ark’ in London. Our client are a leading global contract research organization providing comprehensive, integrated drug development, laboratory and lifecycle management services and this location will be utilised as core base for their […]
