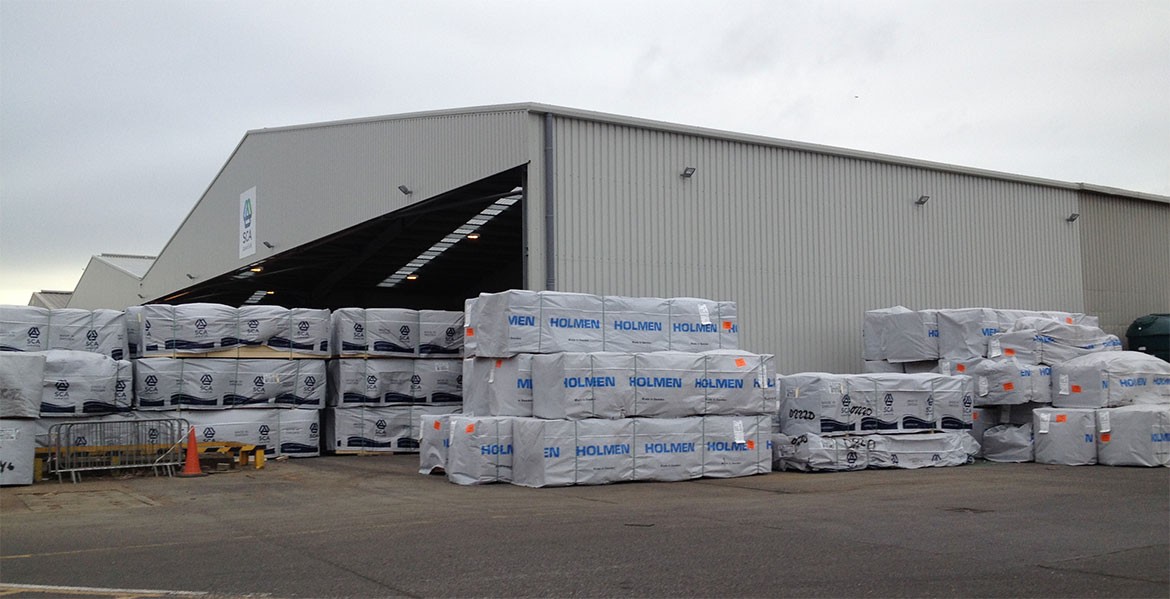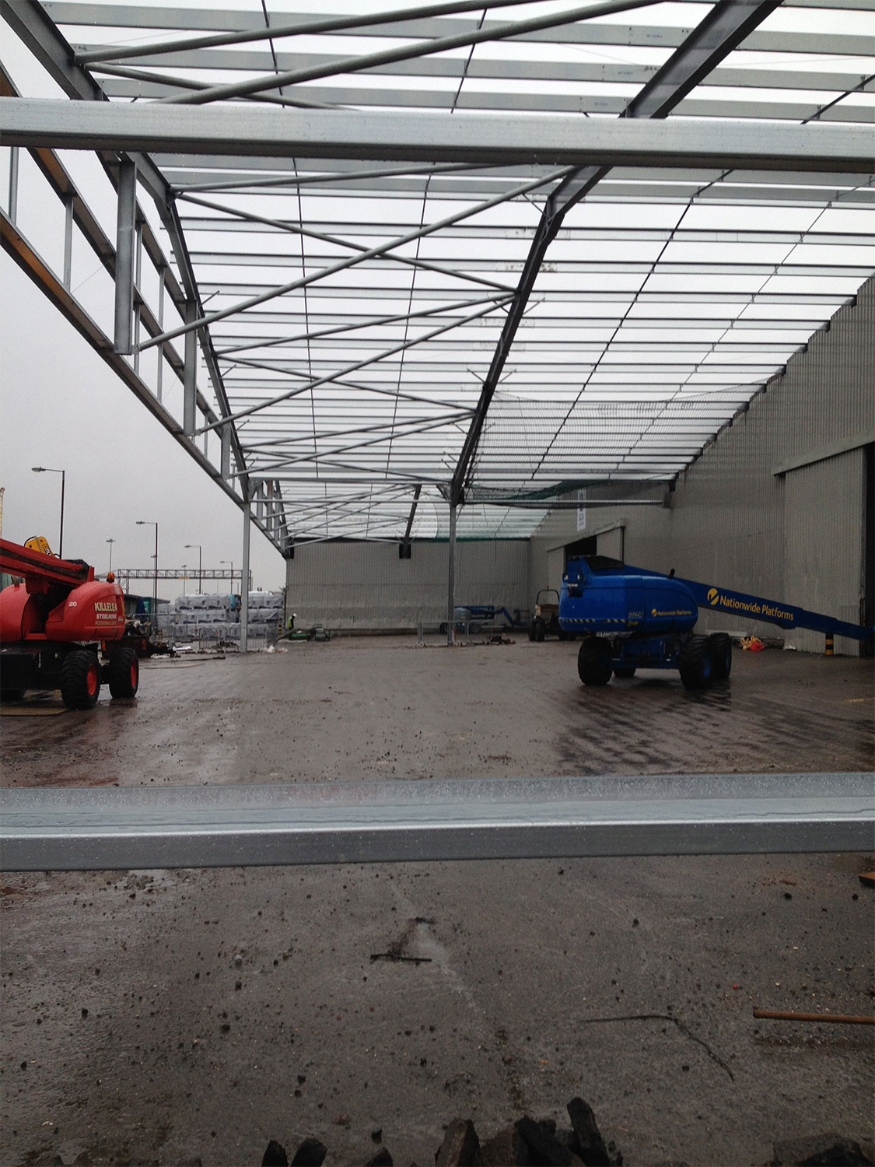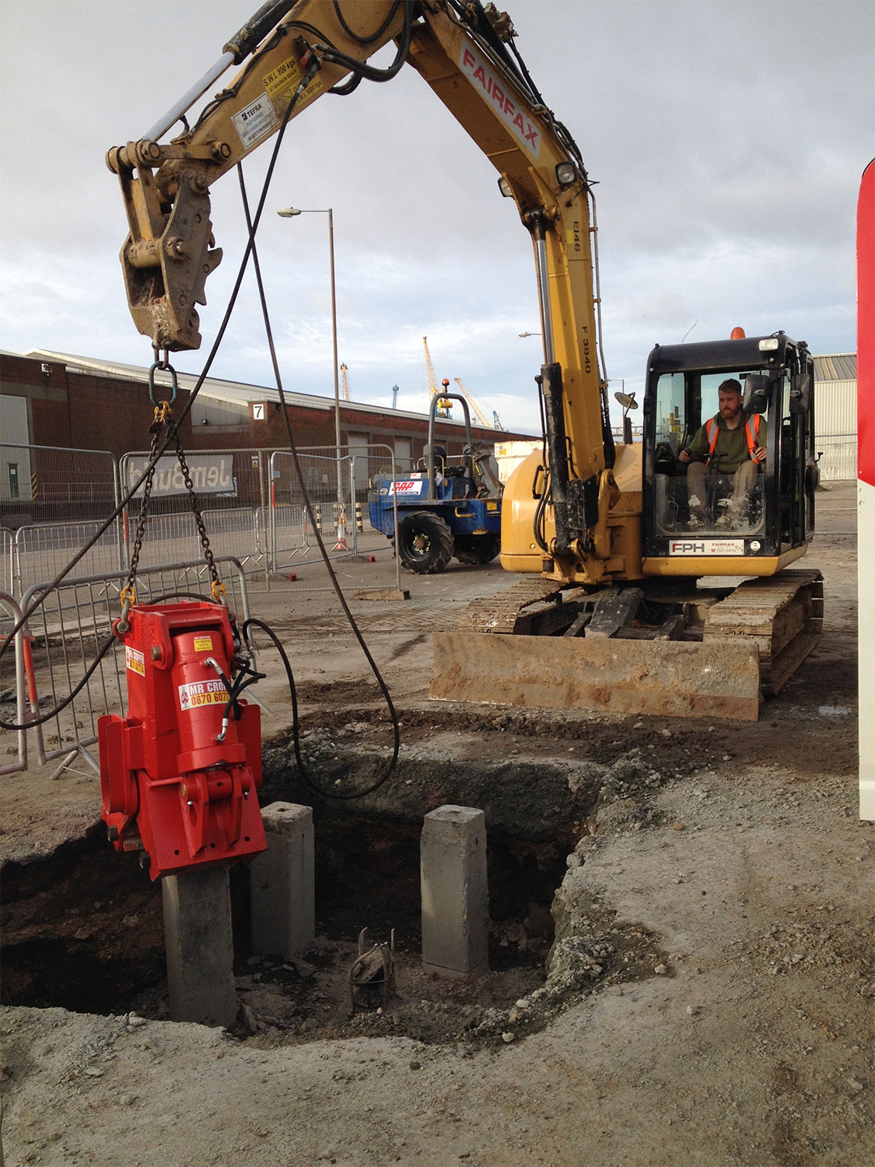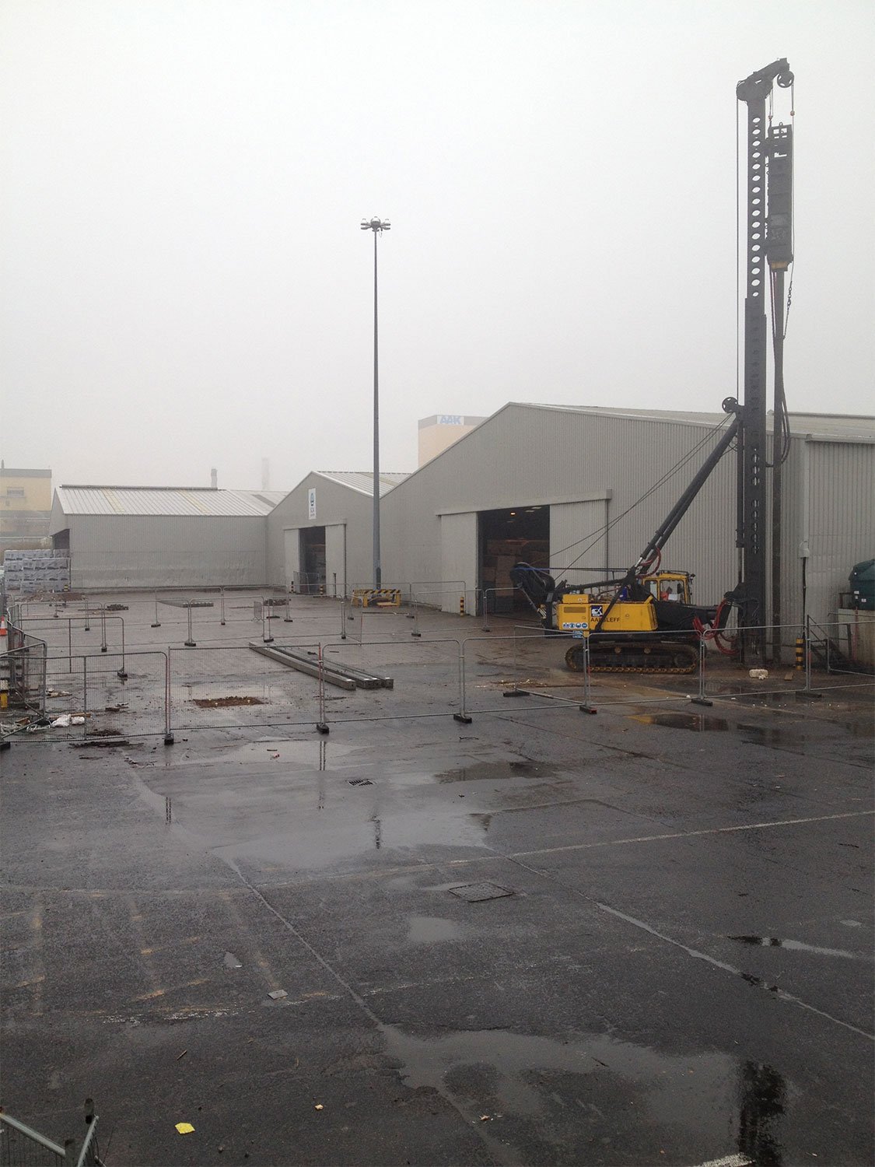Project Description
The design and construct of a new 80m x 20m canopy extension to the existing shed in line with a previous extension.
This fast track project had to be carried out with minimum disturbance to the clients tenant who operate a very busy timber distribution company within the core of this busy dock. Continued access of the existing shed was required throughout the full duration of the works.
The extension consisted of a twin span steel portal frame (maximising floor space for timber storage), cladded to the roof and side walls, with an open frontage. The steelwork was erected on reinforced concrete pad foundations which were constructed on precast concrete piles.
New electrical lighting and alterations to existing electrical services was required including removal of a high mast lighting column and new lightning protection was also installed.
A perimeter concrete dwarf wall and associated surface water drainage and external block paved and concrete reinstatement completed the project.
The project was completed on time and on budget despite encountering major unknown underground obstructions at the foundation stage which delayed piling and foundation works.





