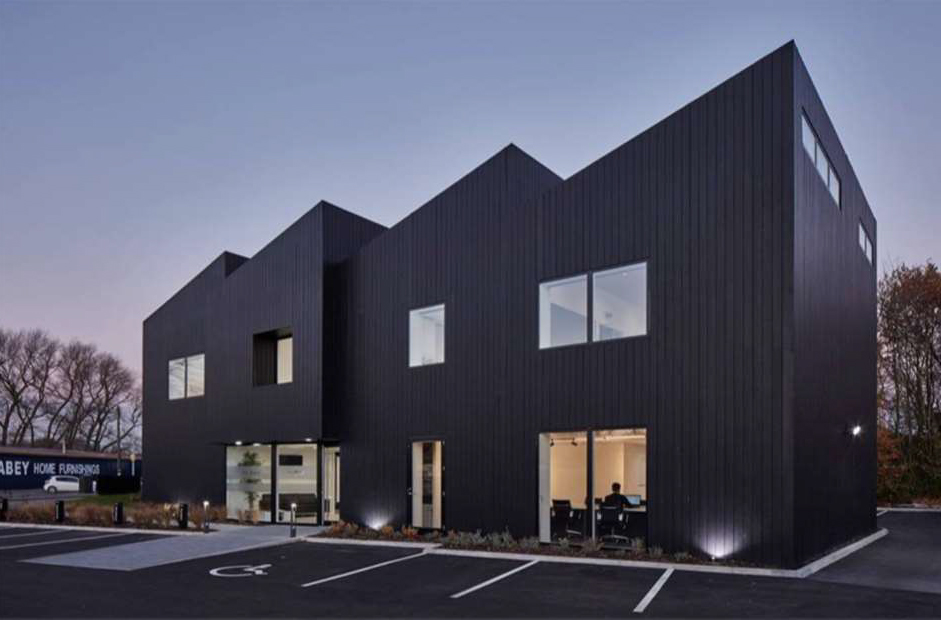-

A 4500ft2 architecturally designed two storey office building. Traditionally constructed utilising steel frame and composite cladding which was then completely clad in black Siberian larch. Comprising of high quality finishes throughout with the large ground floor vaulted entrance area large meeting/board room c/w kitchen, spacious toilet facilities, lift and 850ft2 office c/w kitchen and print room. The 1st floor continues with six large vaulted ceiling offices c/w two kitchens. Utilising underfloor heating throughout, rain sensor electronic high level windows, solar glass, PV panels, ground source heating all achieving a sustainable construction.
-

This contract involved the construction of 16no. houses consisting of a mixture of detached, townhouse, semi-detached and three storey builds. Works were carried out in partnership with Lincolnshire County Council.
Project Test
Copyright 2018 JemBuild. All rights reserved.


